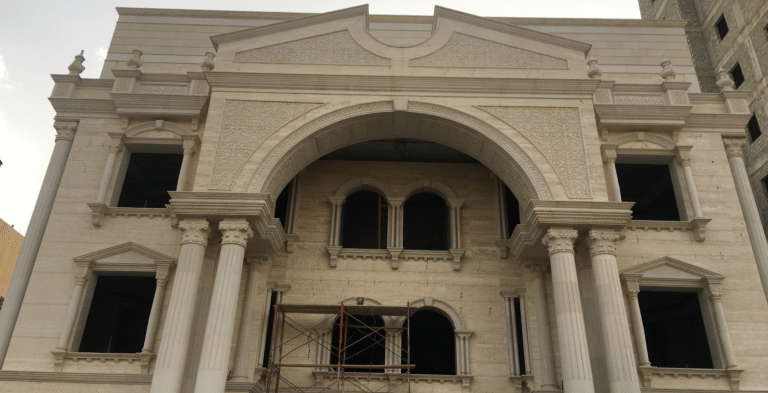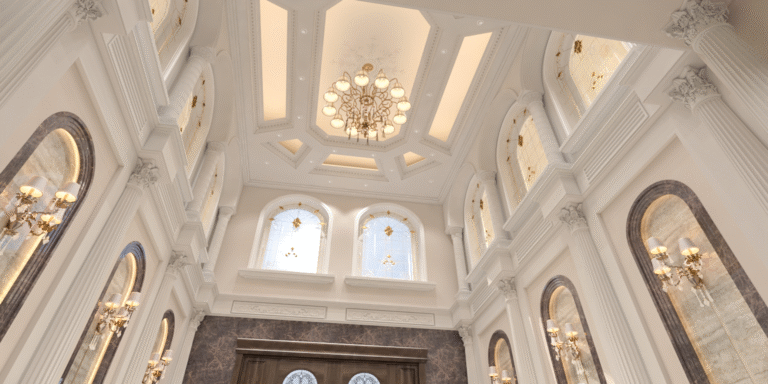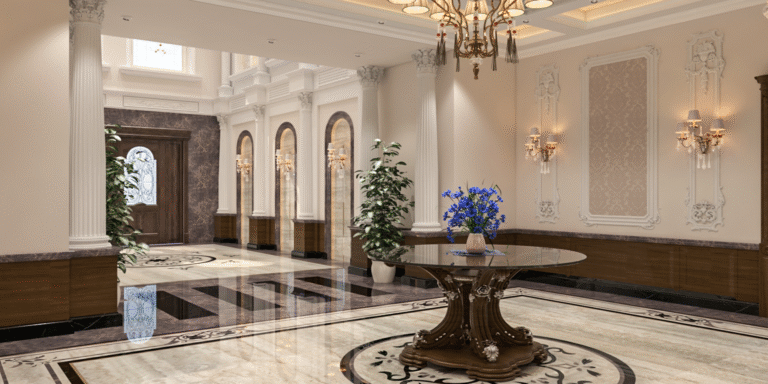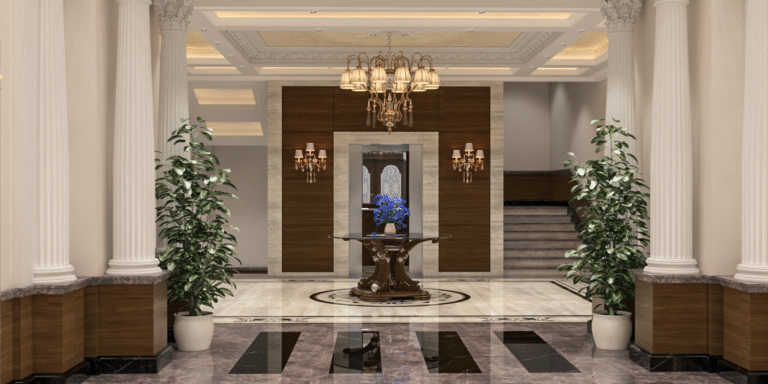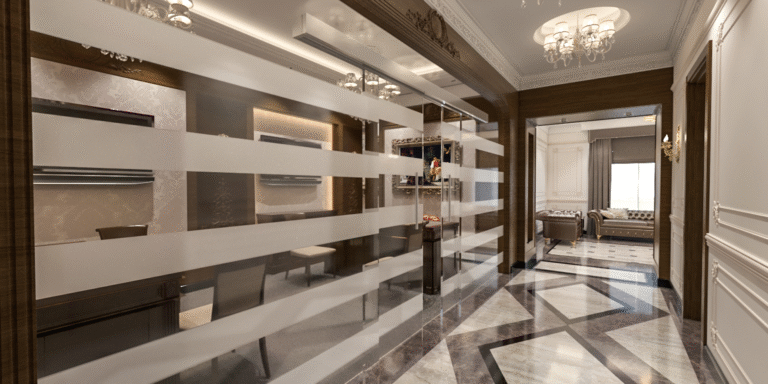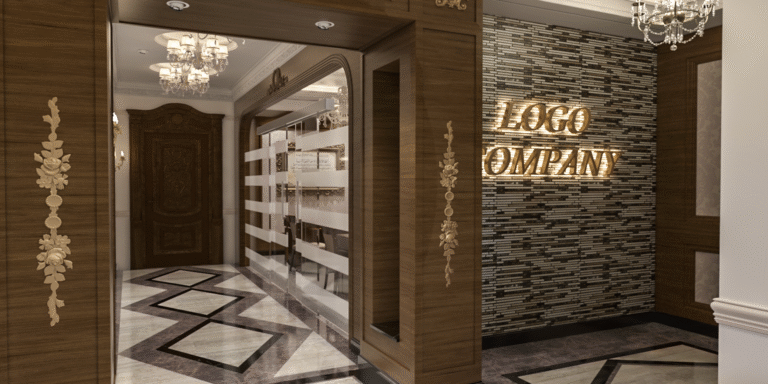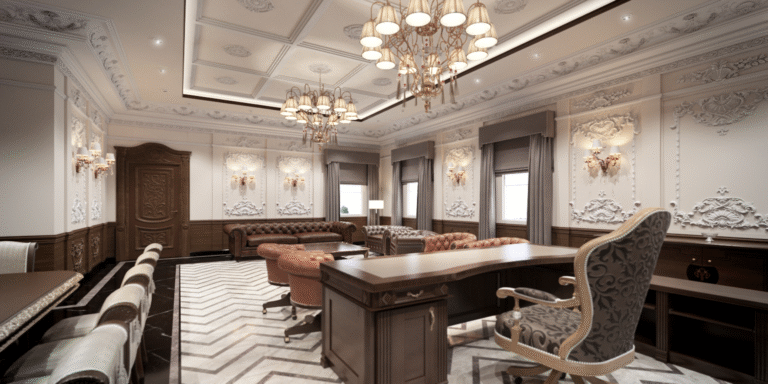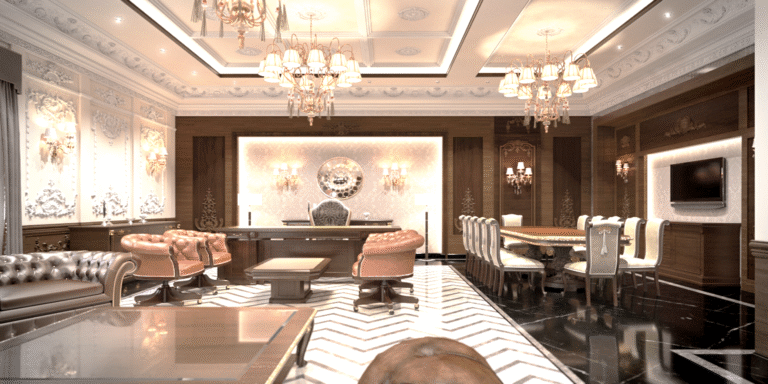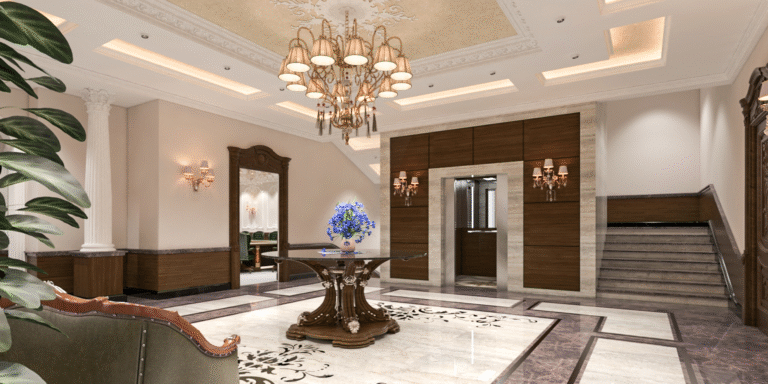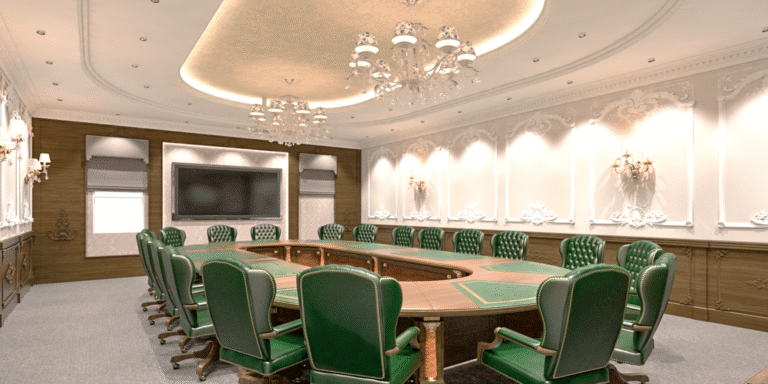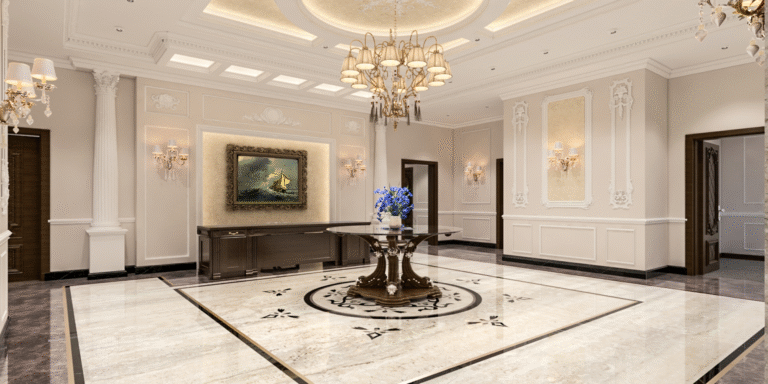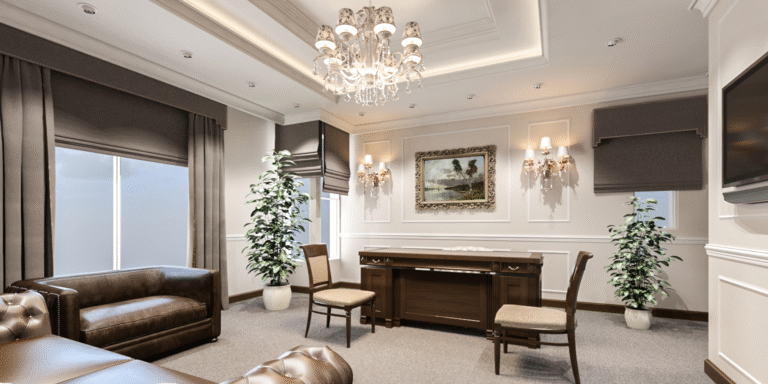Neo-Classical Office Building – Riyadh: Custom Design Beyond Market Trends
This private office building project in Riyadh reflects Archecho’s commitment to client-driven design and architectural diversity. Contrary to the contemporary and minimalistic trends dominating the market, the client requested a Neo-Classical design—a bold and timeless aesthetic tailored to their vision.
Archecho responded with a comprehensive architectural and interior design package, crafting a building that stands out in both proportion and detailing.
Structure & Scope of Work
The total built-up area of the project is approximately 5,800 square meters. The building consists of:
-
Basement level for full-site parking
-
Three above-ground floors for offices
-
A roof-level penthouse floor for executive use
Archecho delivered:
-
Complete architectural design, including elevations, plans, and details
-
Full interior design concept for all floors
-
External Neo-Classical façade detailing
-
Execution of shell and core structure (concrete works, walls, façade)
🔧 Project Status
Currently, the structure and façade are fully completed. Internal finishes have not started yet and are scheduled to begin soon. The project is on track and will resume to include the full interior fit-out phase based on the original design concept provided by Archecho.
Key Features
-
Elegant Neo-Classical cornices and pilasters
-
Symmetrical façade with balanced massing
-
Reinforced basement construction with full site coverage
-
Grand entry concept and formal exterior proportions

