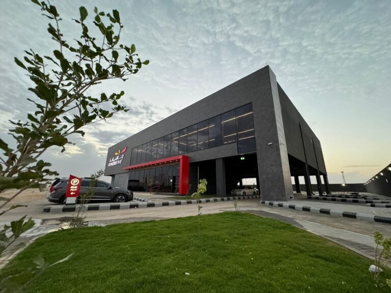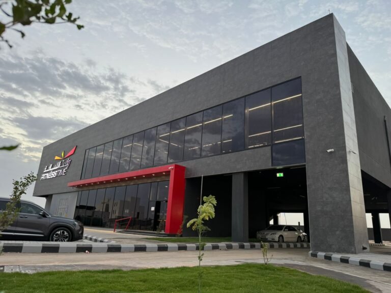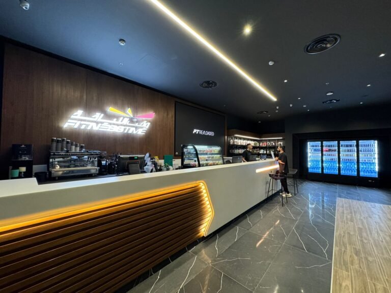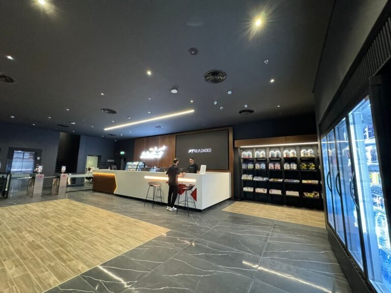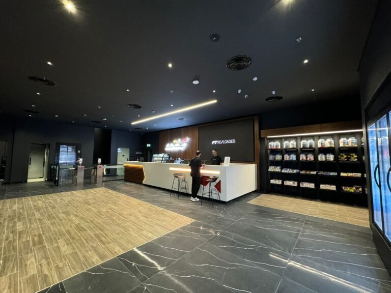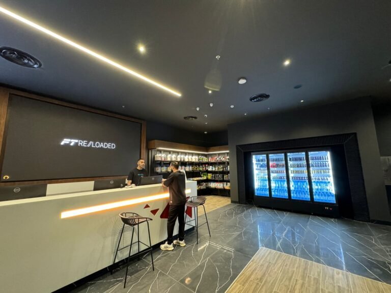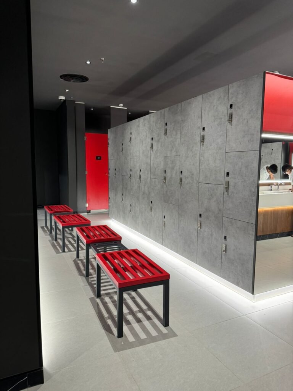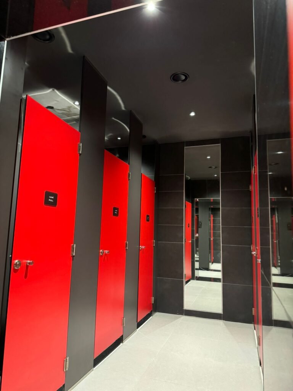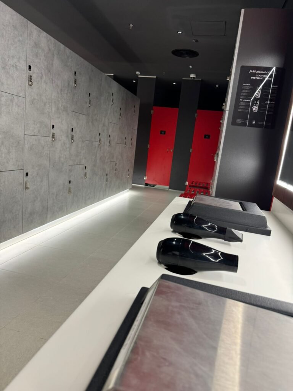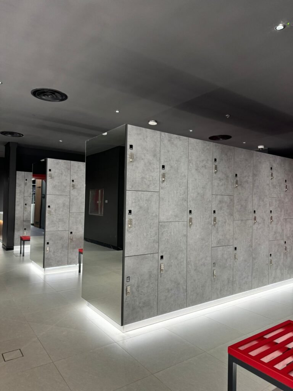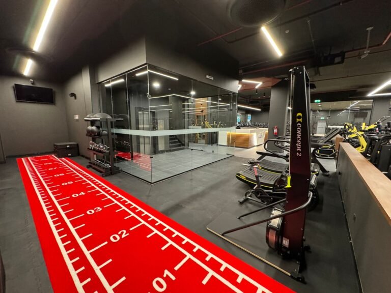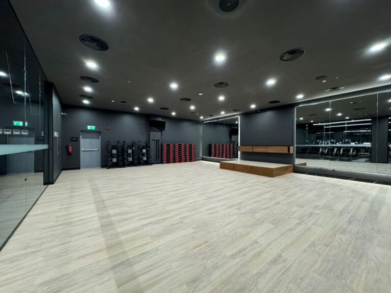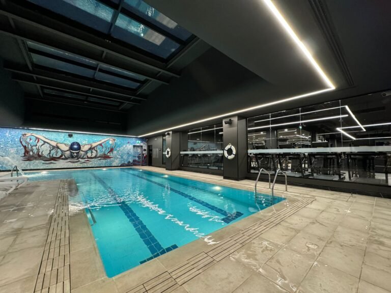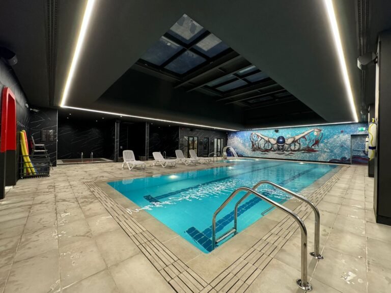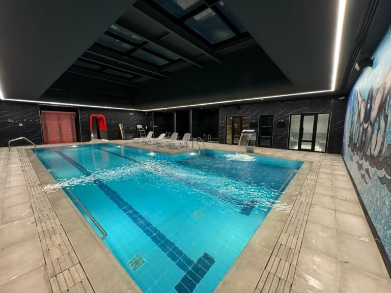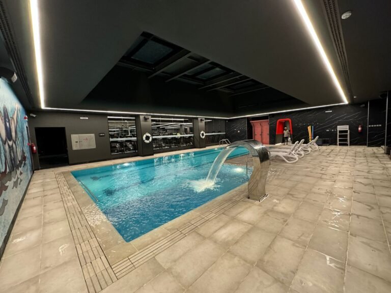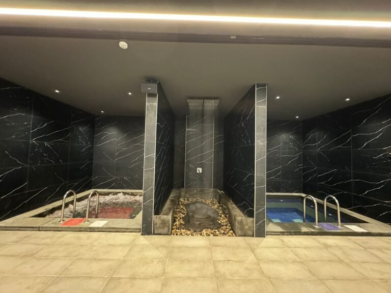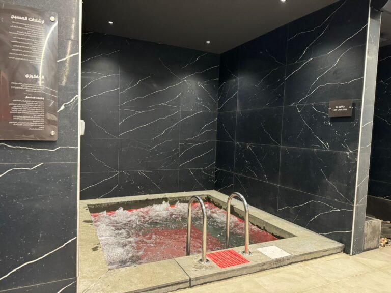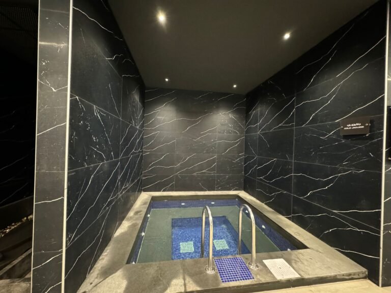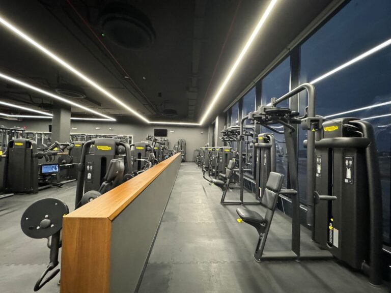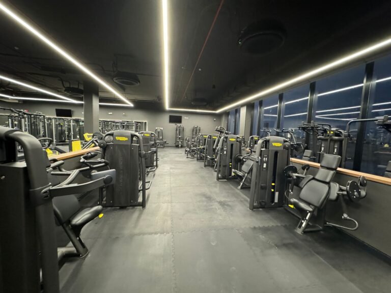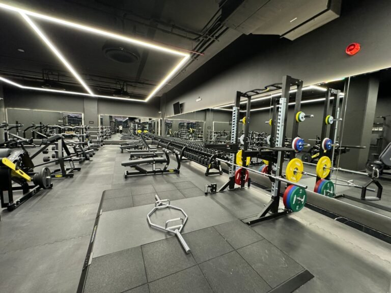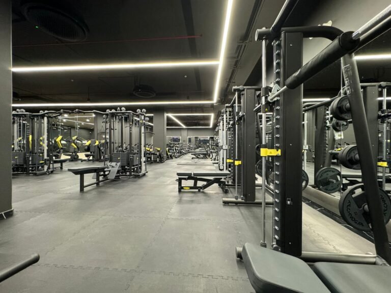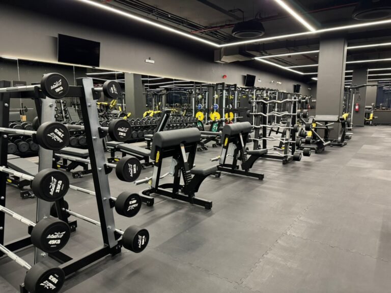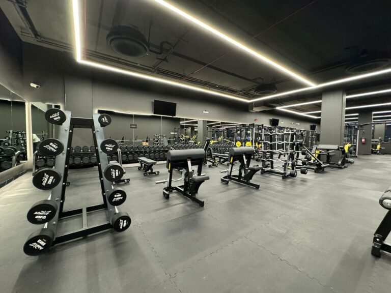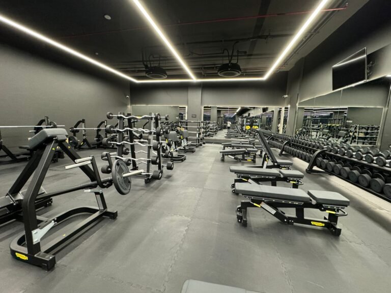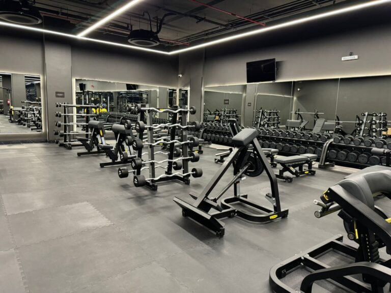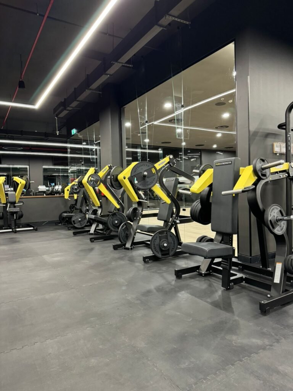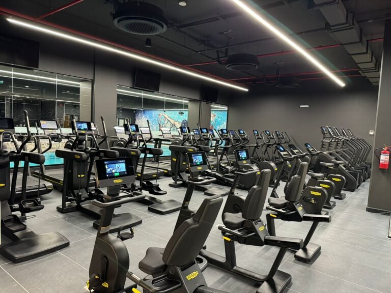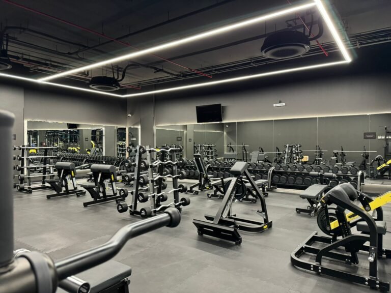The Fitness Time Club Buraidah project is a strong example of how Archecho transforms urban planning challenges into smart architectural solutions.
Local building regulations required six parking spaces per square meter for sports club developments. Instead of constructing a costly full-site basement, Archecho introduced a floating building design that lifted the club structure above ground level and used the entire ground floor for parking.
This design approach avoided excavation costs and reduced the construction timeline—while still meeting all zoning and planning requirements.
Crucially, the floating solution preserved the full functional layout of a standard Fitness Time Club, ensuring uninterrupted operations and an excellent user experience.
Archecho’s responsibilities included:
-
Complete architectural and structural design
-
Construction and execution
-
Project supervision and management
-
Timely and high-quality delivery
Throughout the project in Buraidah, our team collaborated closely with stakeholders and the club owner to align creative design with regulatory obligations. The solution not only optimized land use, but also demonstrated how thoughtful architecture can reduce both cost and complexity.
The Fitness Time Club Buraidah project proves that constraints can lead to innovation. Archecho’s integrated approach delivered a modern facility that meets legal standards, saves space, and maintains operational excellence.
If you need a partner who can solve tough planning problems with smart, cost-efficient design, Archecho is ready to deliver.
For more projects, please visit our sports projects profile.
You need to check our quality, please visit the club location.

